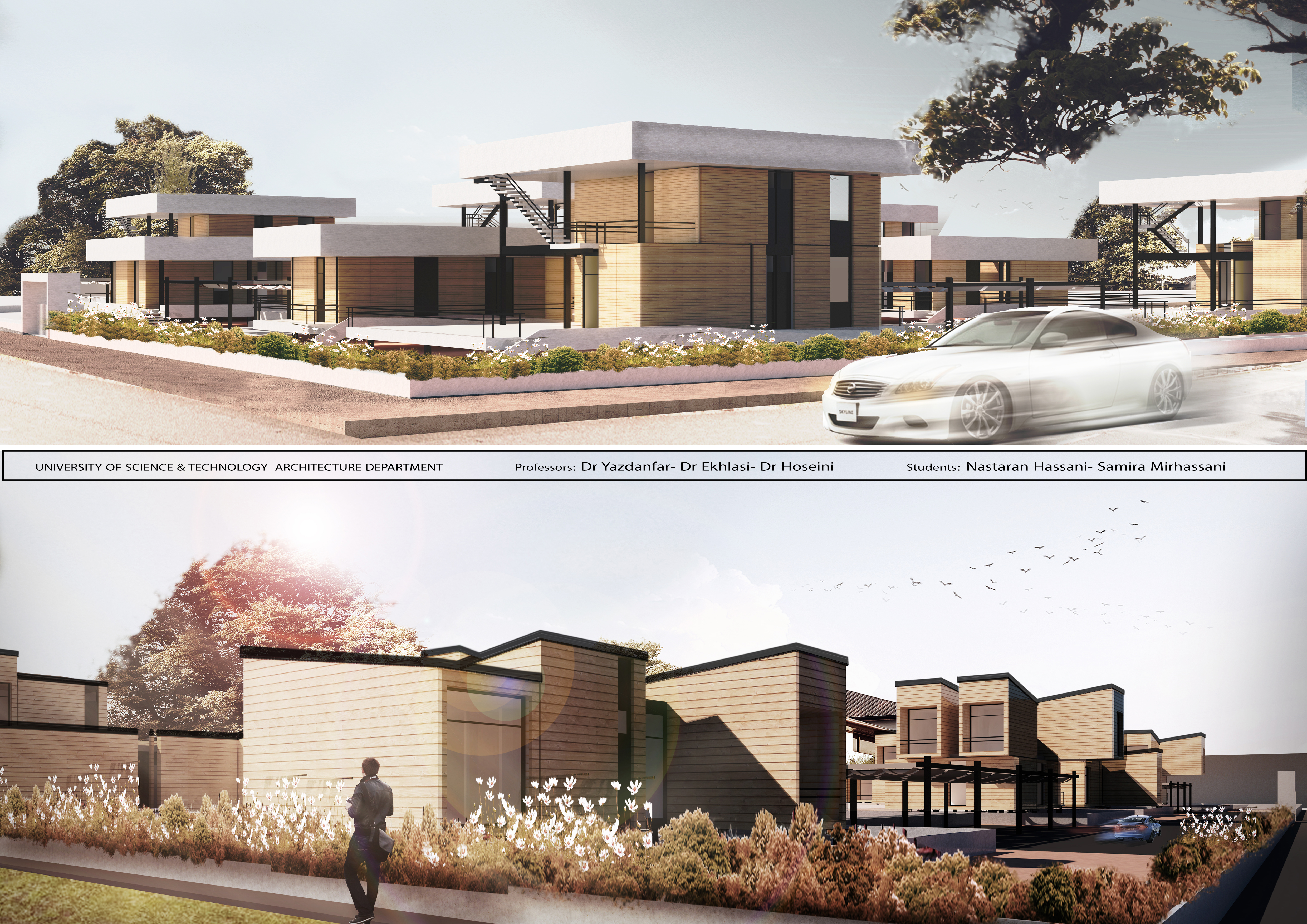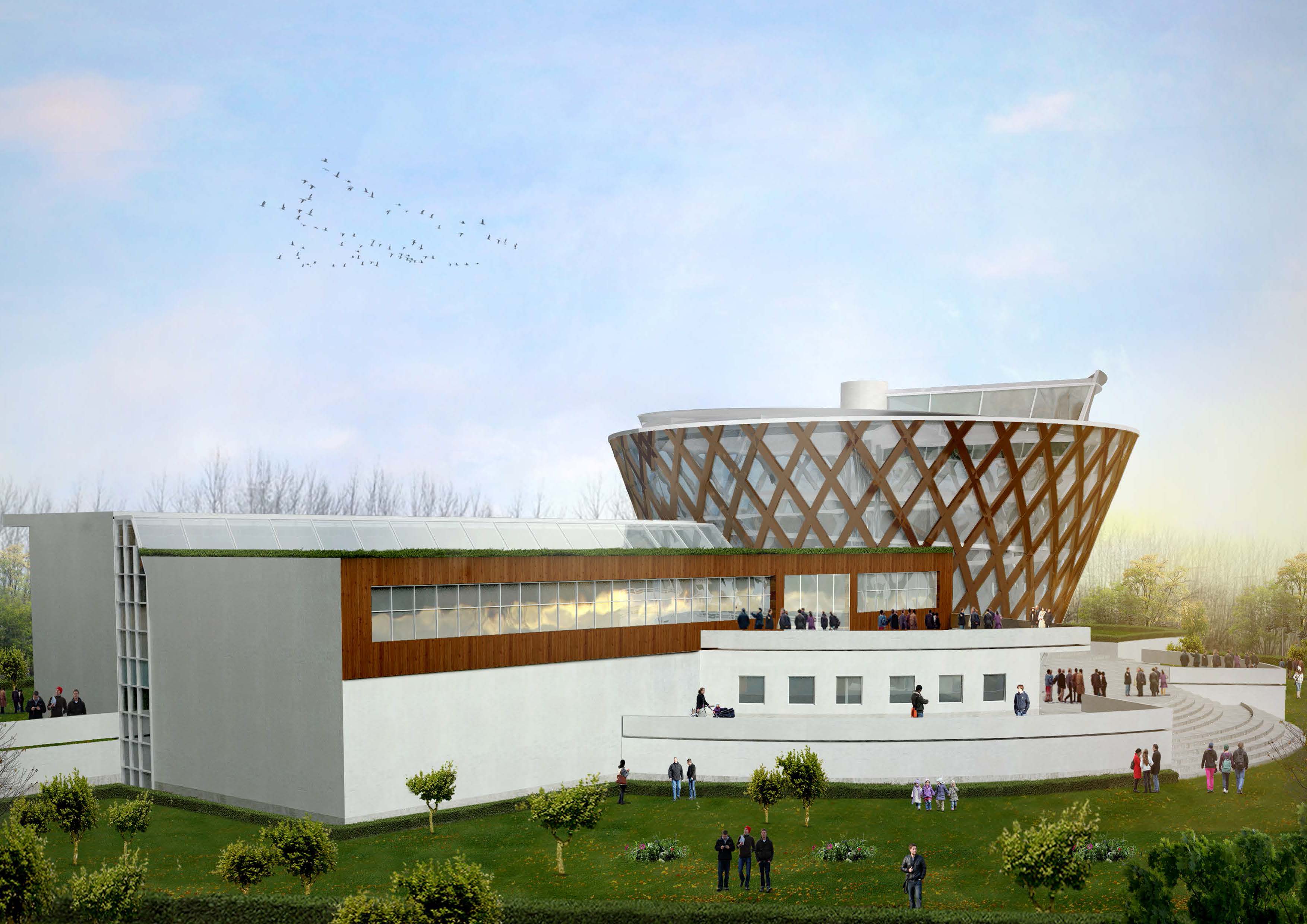
Prefabricated-Flexible Residential Complex
Year: September 2018
Location: Iran. Golestan, Gomishan
Objective: Design of a prefab-flexible complex to: 1: Solve the problems related to the non-acceptance of prefabrication among people 2: Respond to the flexibility factors that create space qualities and aesthetic and visual features.
Location: Iran. Golestan, Gomishan
Objective: Design of a prefab-flexible complex to: 1: Solve the problems related to the non-acceptance of prefabrication among people 2: Respond to the flexibility factors that create space qualities and aesthetic and visual features.

